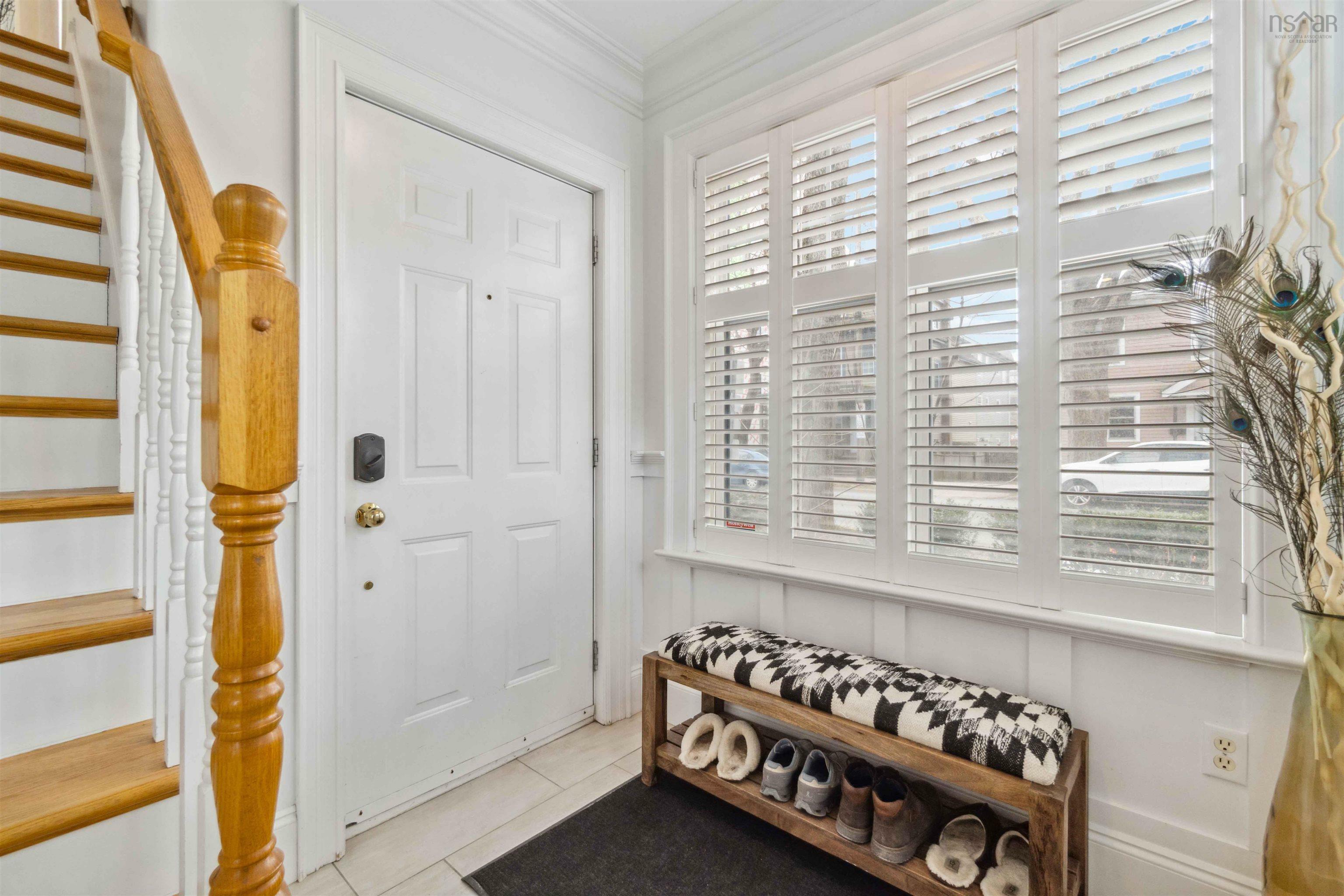


101 1139 Wellington Street Halifax, NS B3H 3A1
202405433
6,194 SQFT
Condo
1999
3 Level
No
Halifax Regional Municipality
Listed By
NOVA SCOTIA AOR
Last checked May 2 2024 at 2:28 AM GMT-0400
- Appliances : Washer
- Appliances : Refrigerator
- Appliances : Range
- Appliances : Dishwasher
- Appliances : Dryer - Electric
- 2-A
- Landscaped
- Level
- Foundation: Poured Concrete
- Foundation: Slab
- Baseboard
- Ets (Elec Therm Storage)
- Heat Pump -Ductless
- Carpet
- Ceramic
- Hardwood
- Vinyl
- Roof: Asphalt Shingle
- Utilities: Cable, Electricity, Telephone, High Speed Internet
- Sewer: Municipal
- Fuel: Electric
- Elementary School: Inglis Street Elementary School
- Single
- Wired
- Attached
- Single Attached Garage
- Concrete
- Unassigned
- Spaces : 1
- Driveway to Single Garage
- 3
- 1,500 sqft



Description